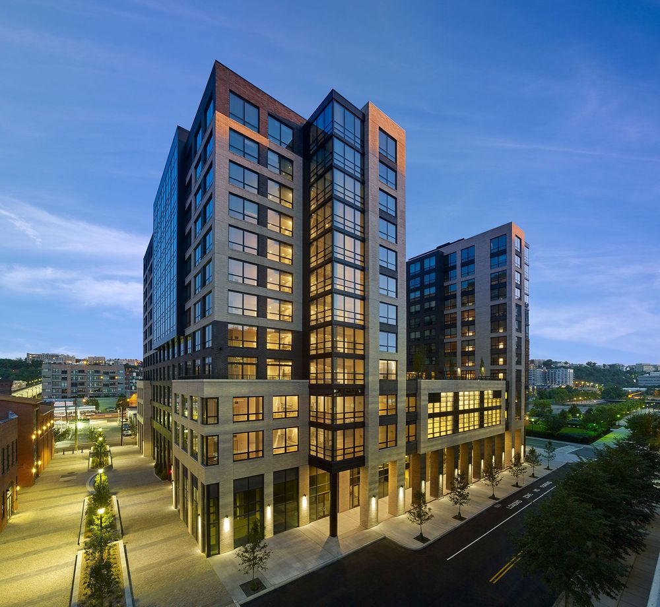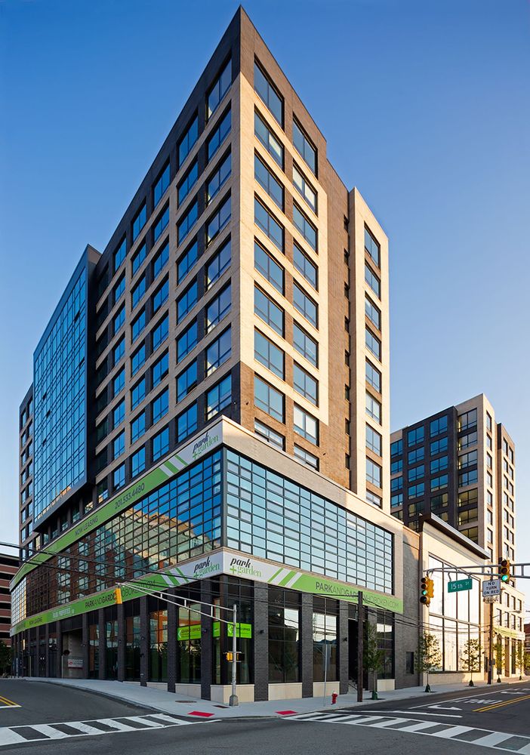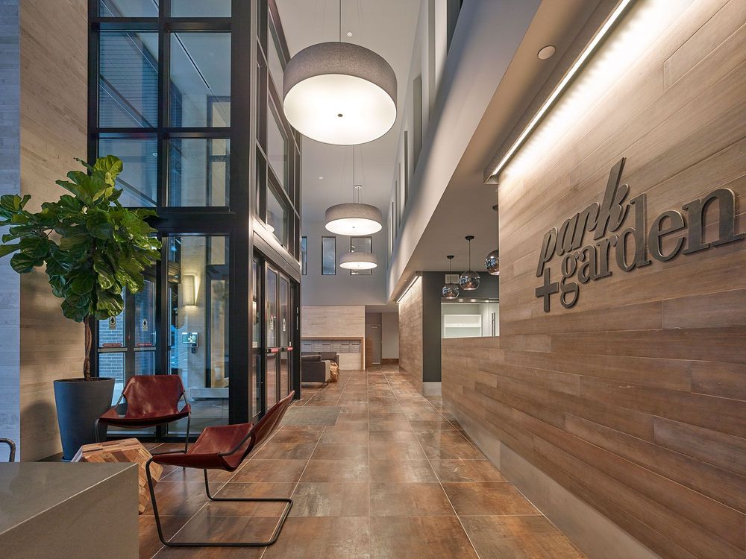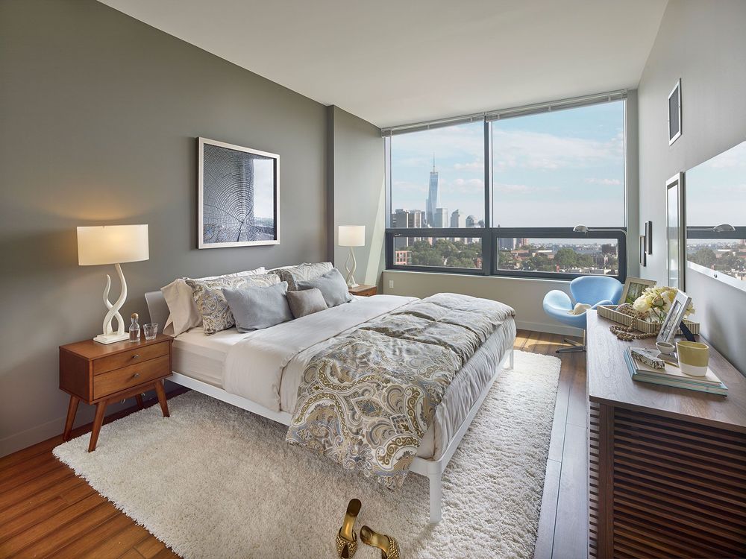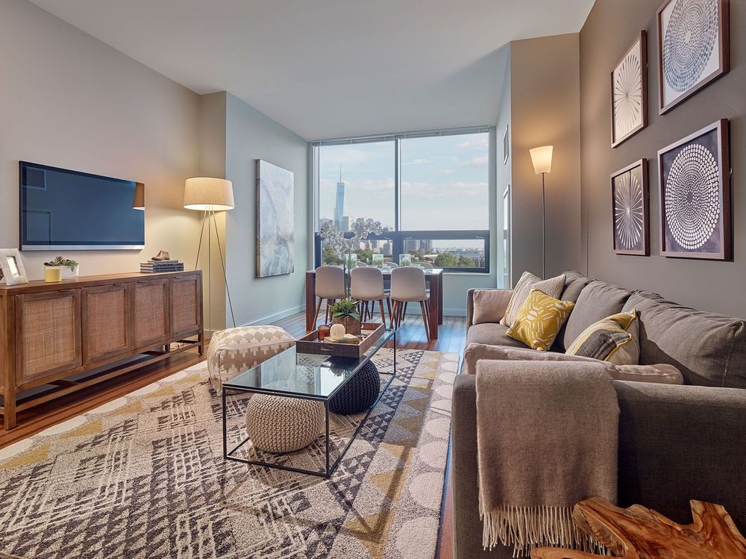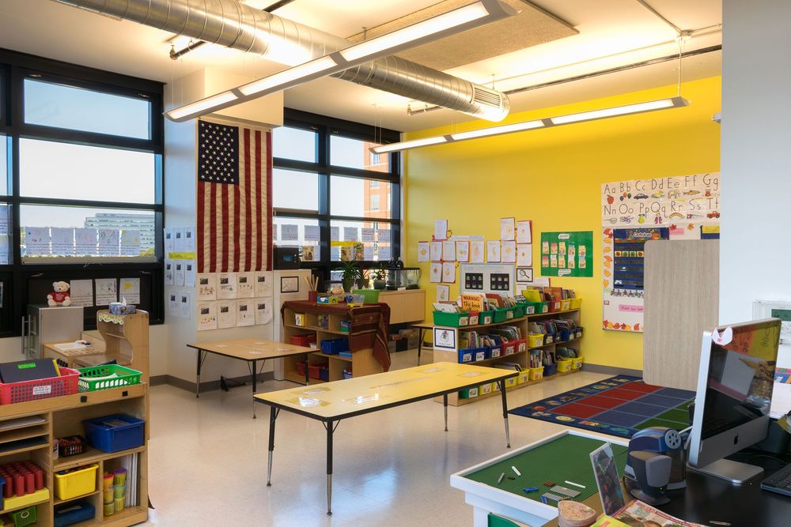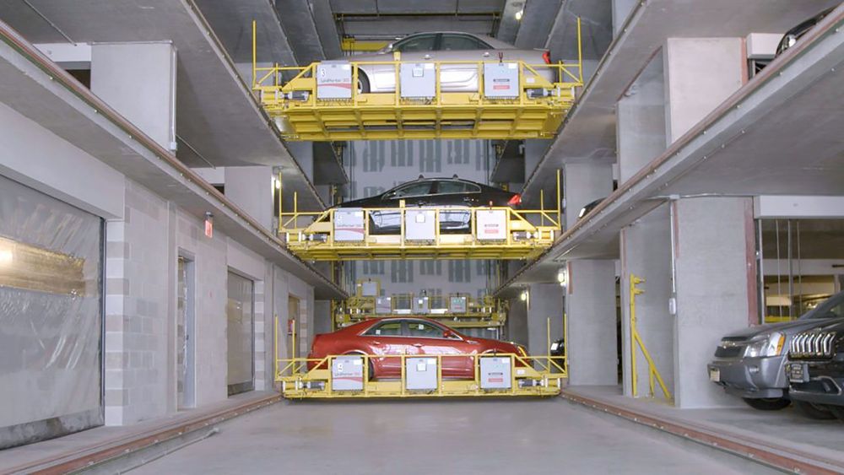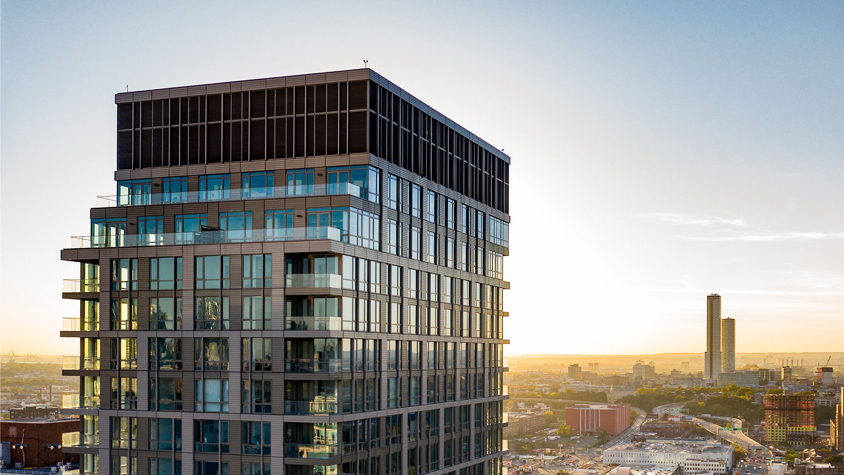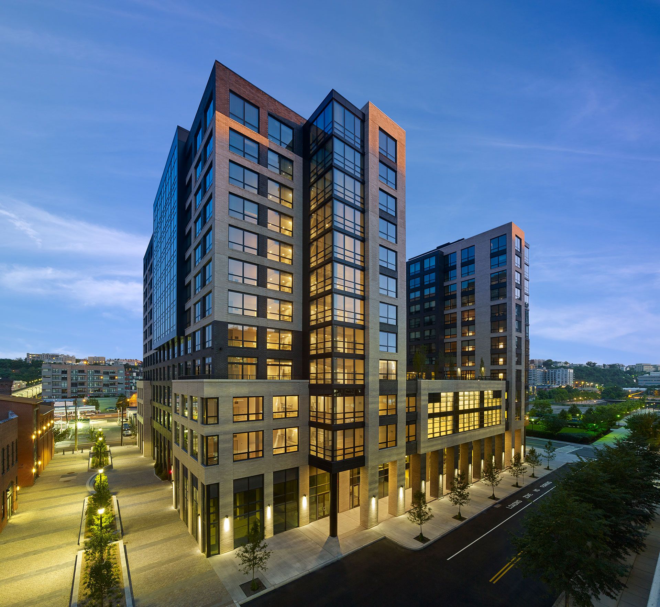
Park + Garden
Park + Garden
Overview
A true example of smart growth, these two towers embody 212 residential units, a compact parking garage, a school and retail at street level. The building also totes a LEED Gold certification. The creative, automated parking garage accommodates six levels of parking in a 3-story podium. Above the garage between the towers is a recreation deck. A green roof retains and diverts storm water away from the sewer systems. A composition of black and white brick and large windows create an exciting, modern look. The developer, Bijou Properties, and the city created Garden Street Mews, the first pedestrian plaza in Hoboken by closing the street to vehicles. It is used for a farmer’s market, art shows, and other community events. This unique structure exemplifies a transit-oriented development. WINNER of the 2017 ULI Northern NJ Mixed-Use Project of the Year Award.
