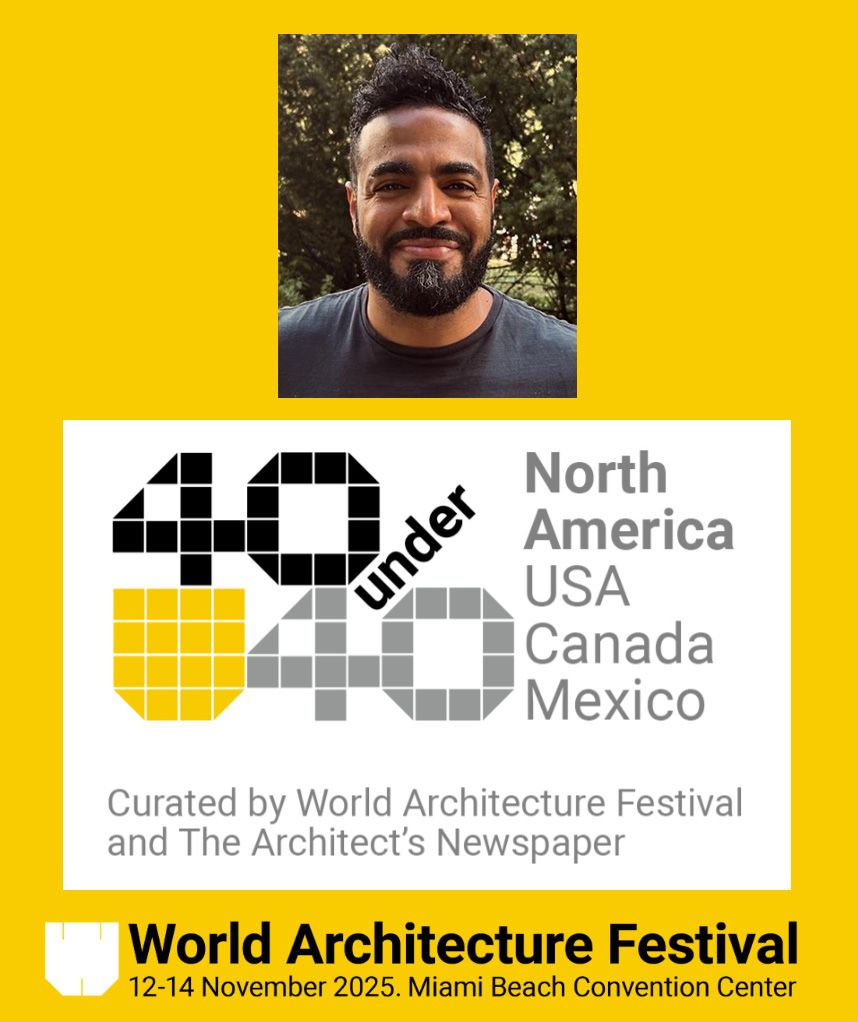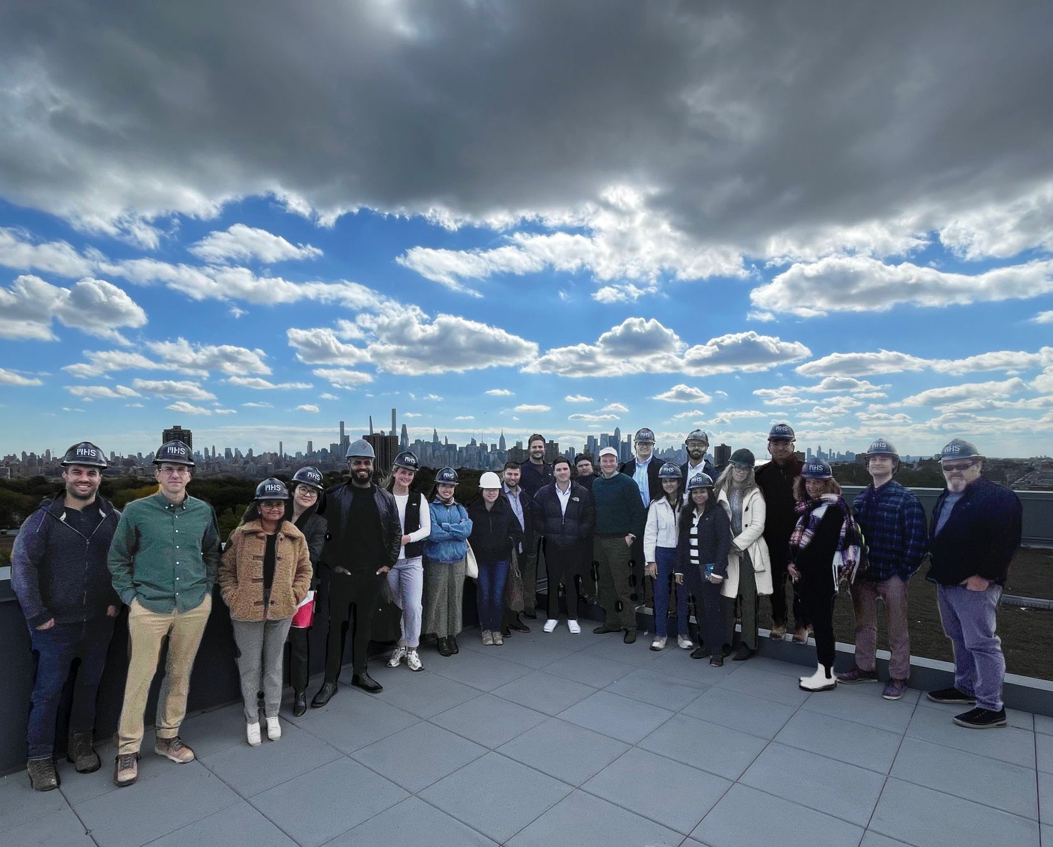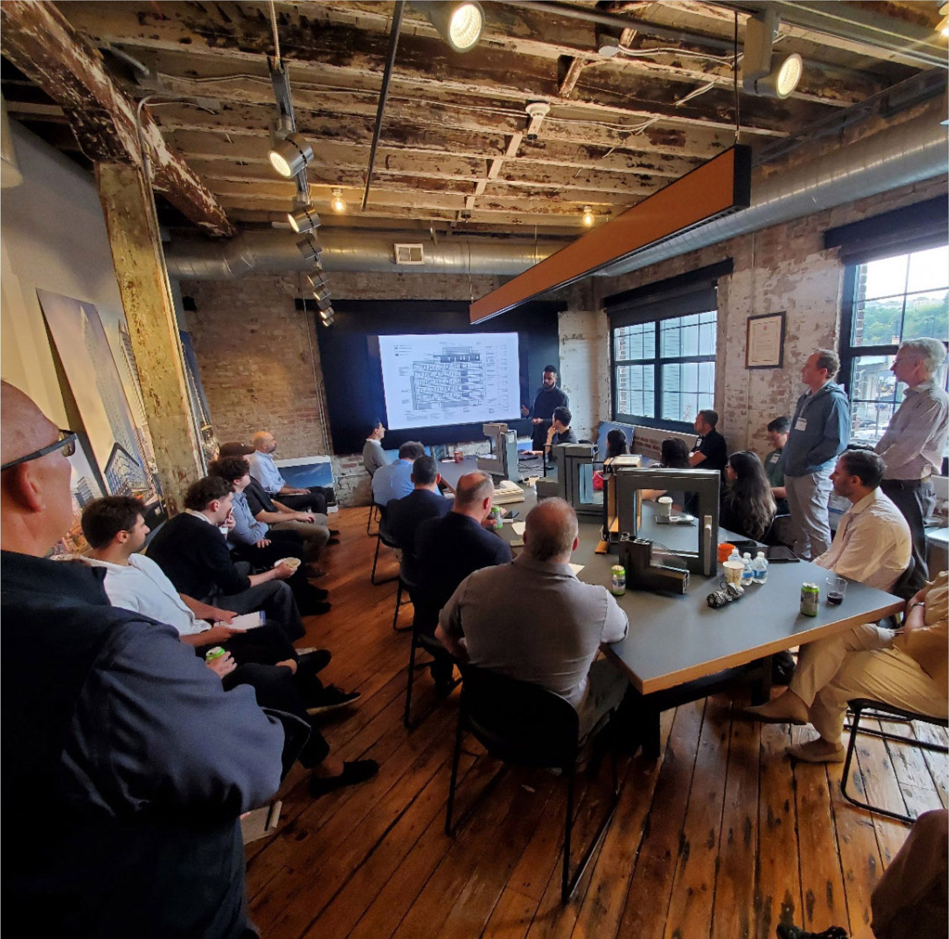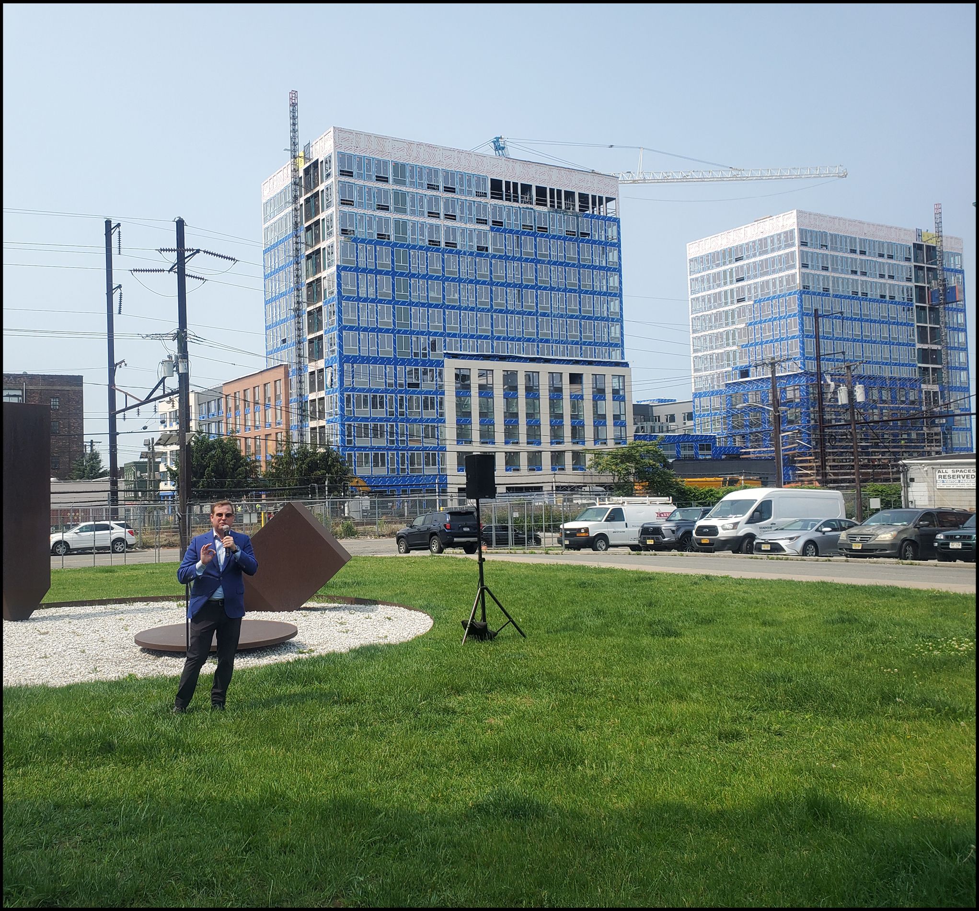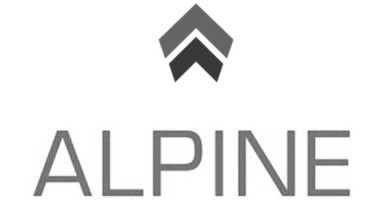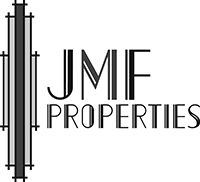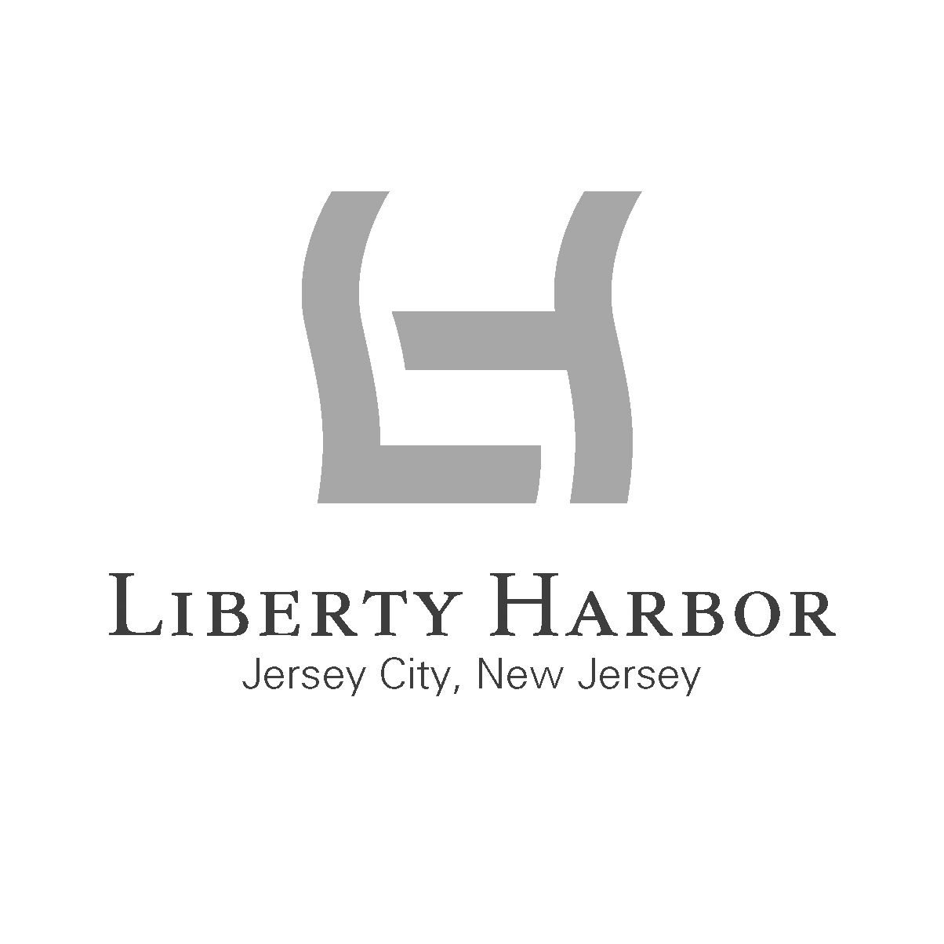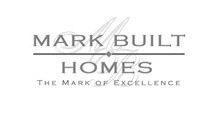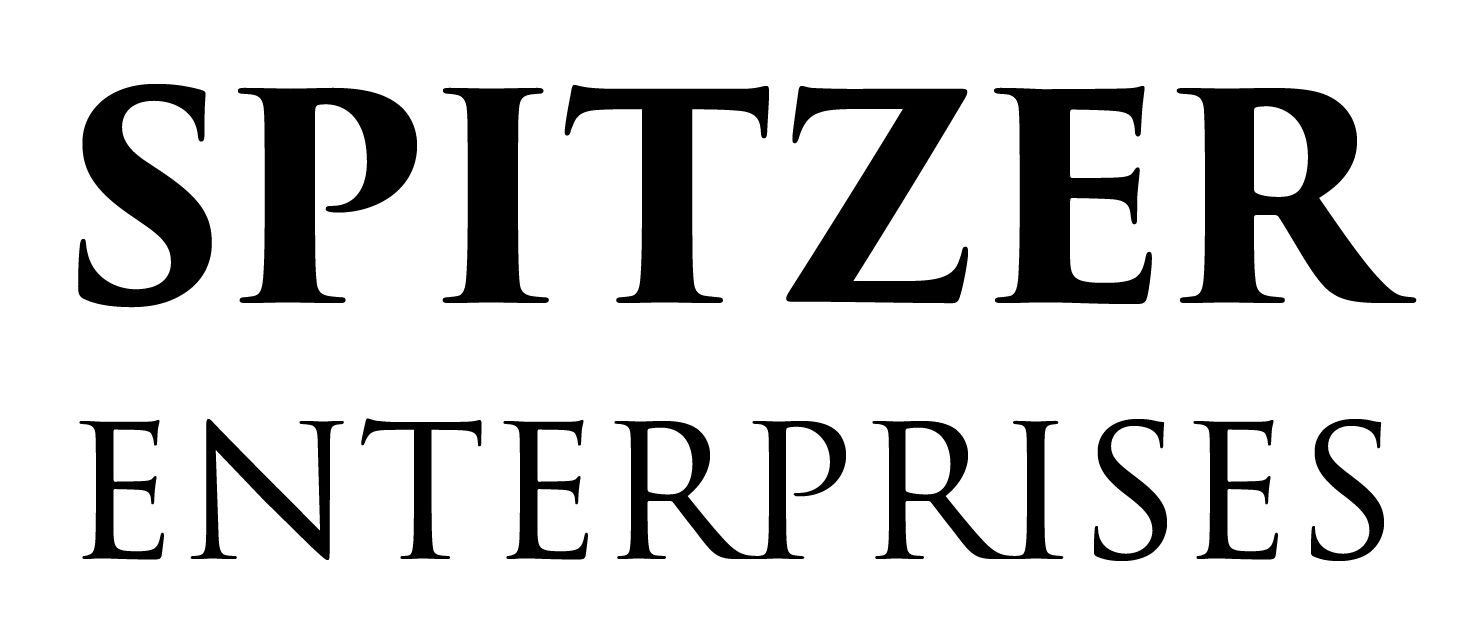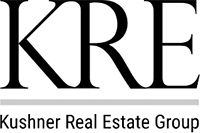Dean Marchetto FAIA PP
Founding Principal
Dean is the Founding Principal of the firm which was originally established in 1981. Prior to opening his own practice, he served his apprenticeship with the prestigious firm of Gwathmey Siegal and Associates Architects in New York City. Dean holds a Bachelor of Architecture from New York Institute of Technology Magna Cum Laude where he received the Gold Medal for highest achievement in architecture upon graduation. His education also included studies at the American Academy of Rome. The American Institute of Architects inducted Dean into the College of Fellows in 2016 for his extraordinary contributions and accomplishments in the practice of architecture. Dean’s vision for the firm is focused on combining best practice urban planning principals with the design of mixed-use development projects. The firm’s architectural style has provided the new face for Hoboken’s incredible revitalization from the days of decay and decline to its success as New Jersey’s hottest comeback city. Dean is also a professional planner. He is a long-standing member, and former chairman, of the Hudson County Construction Board of Appeals and has served on the Hudson County Public Arts Commission. Dean holds architecture licenses in New Jersey, New York, Connecticut, and Pennsylvania and is an active member in the Urban Land Institute, The Congress of New Urbanism, and the American Planning Association.

