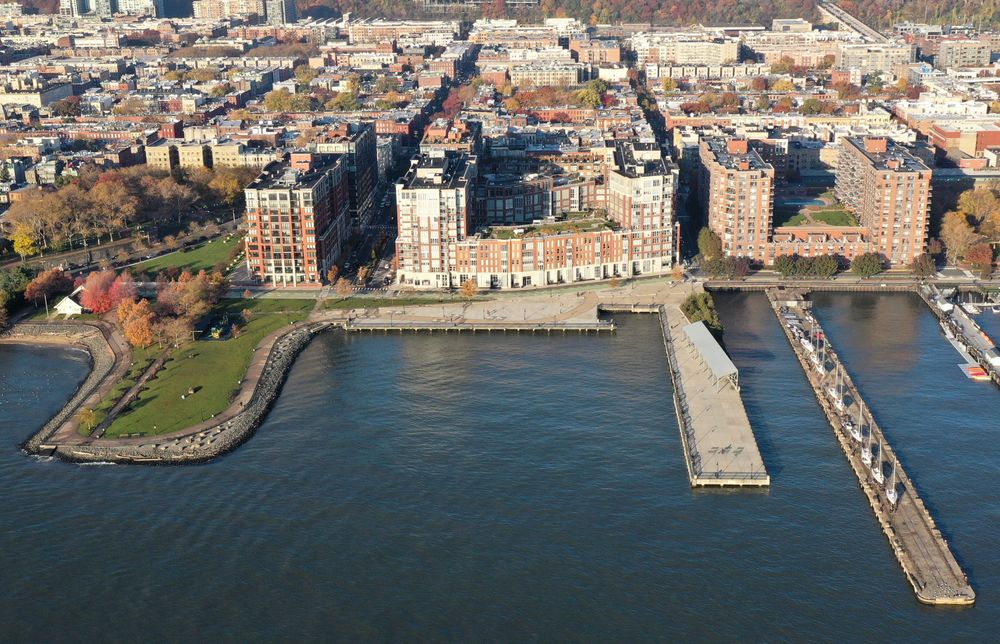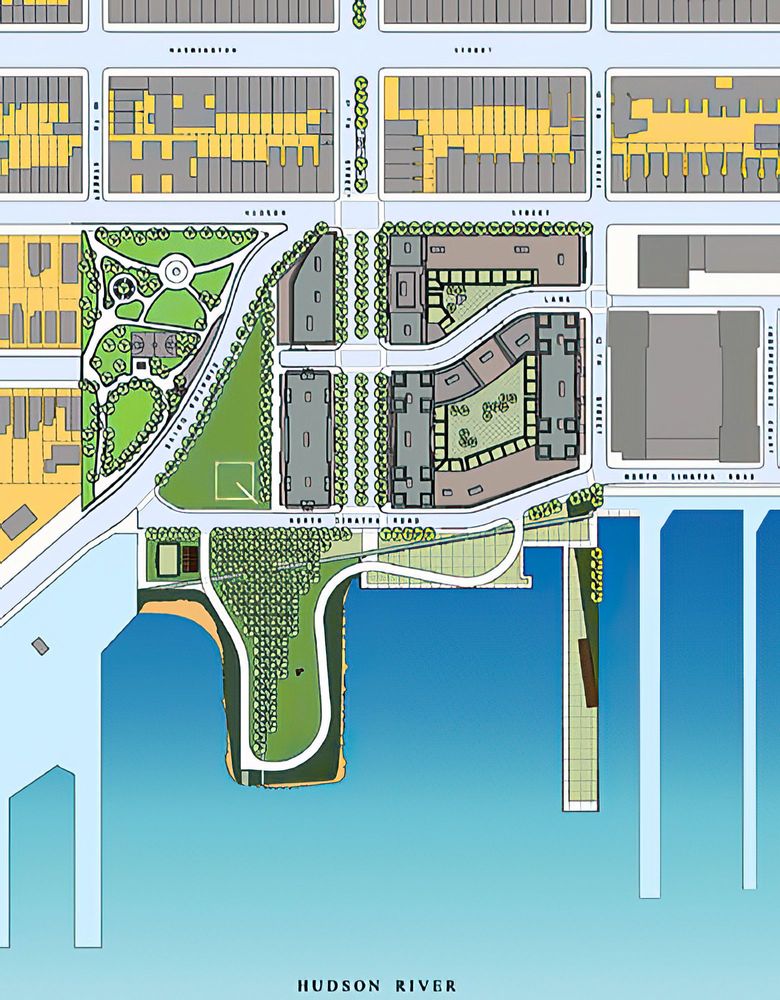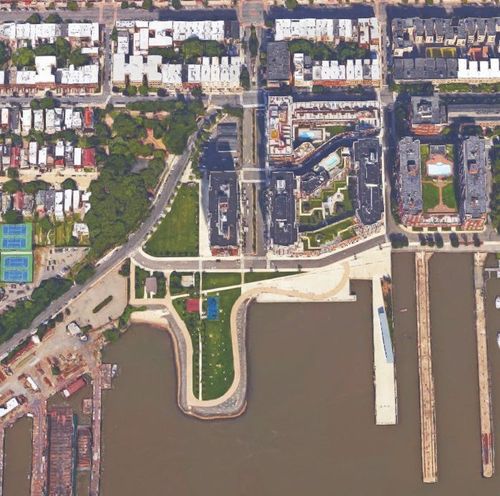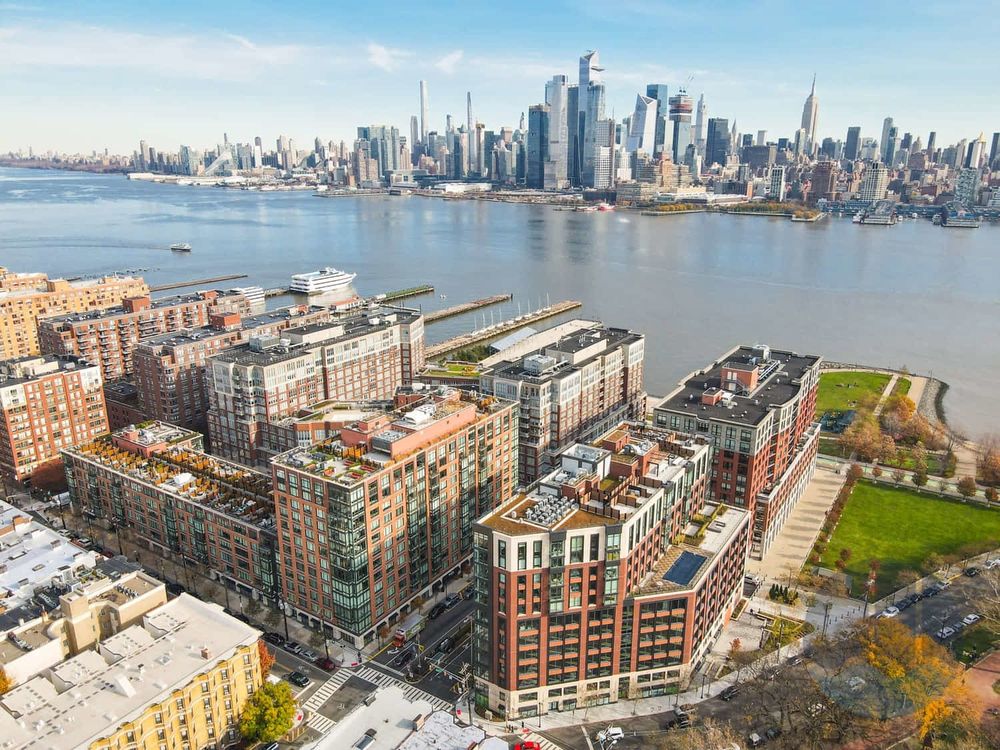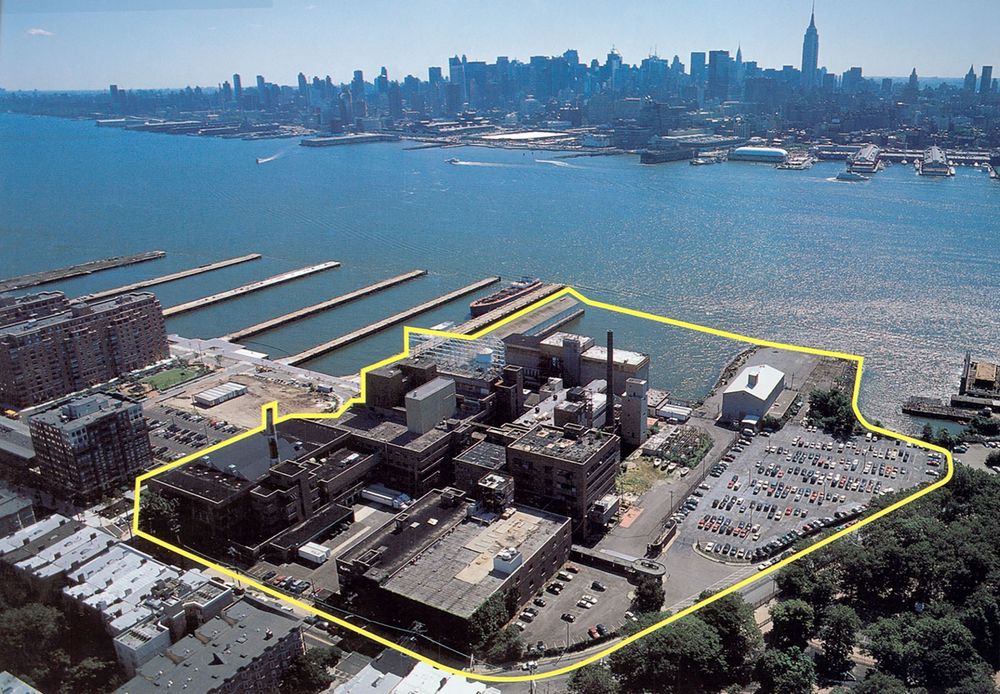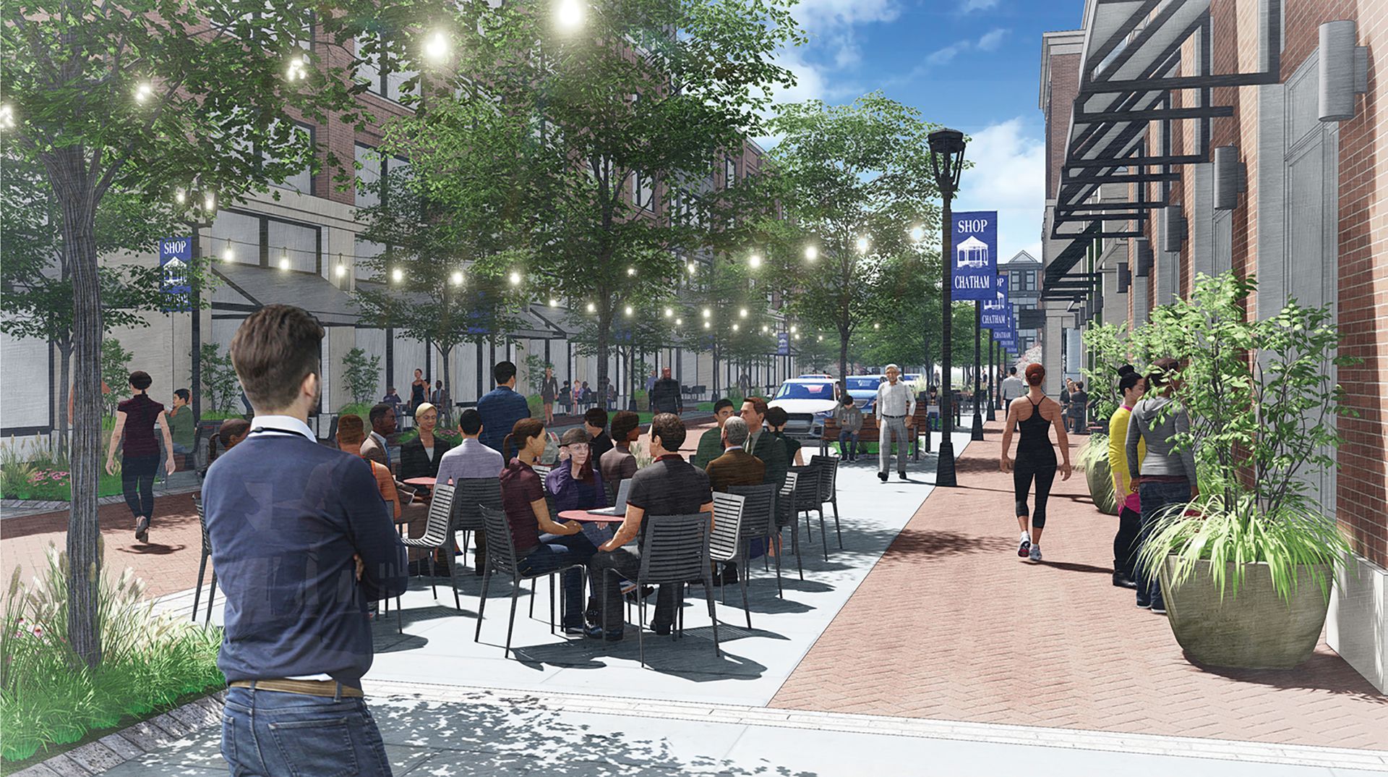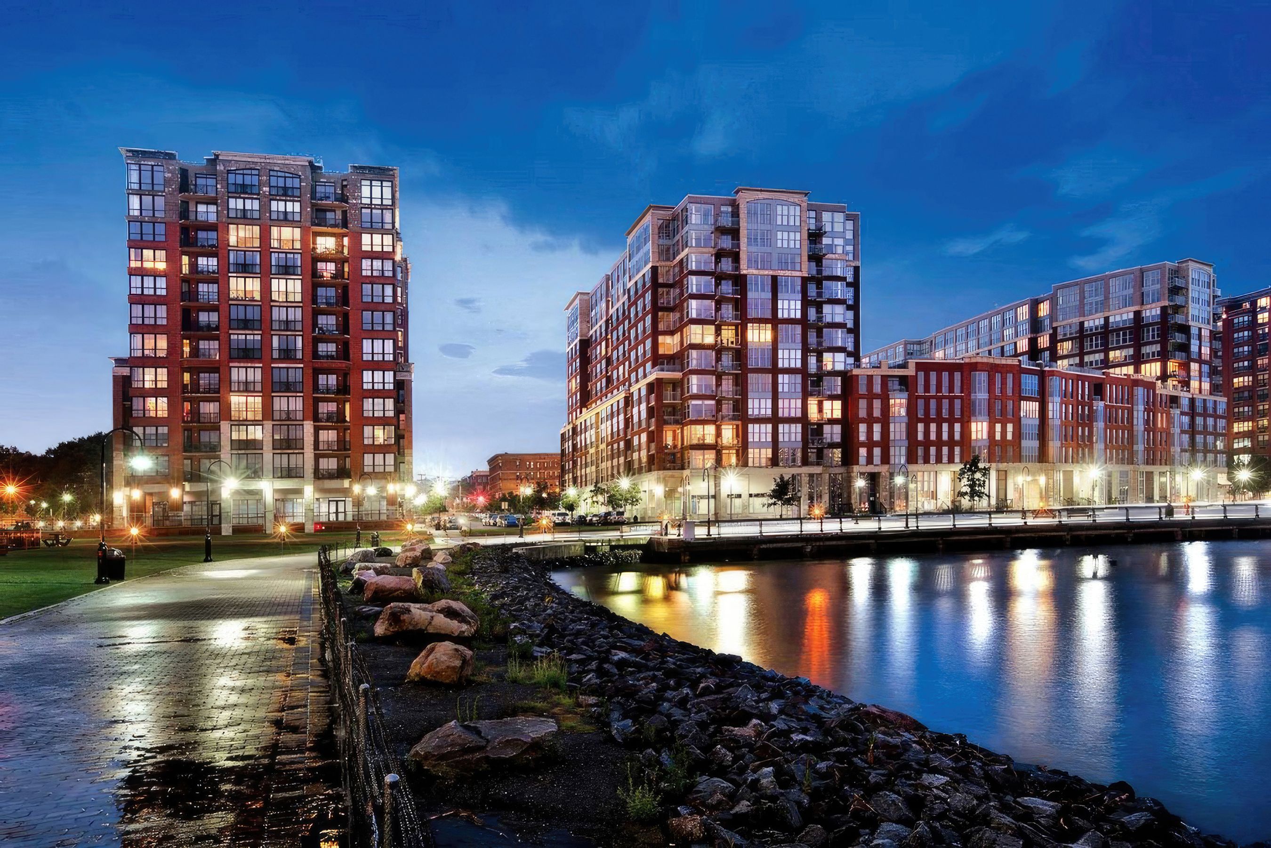
Maxwell Place on the Hudson
Maxwell Place on the Hudson
Overview
The design for Maxwell Place on the Hudson in Hoboken involved the complete renewal of a former industrial site along the Hudson River. This urban design brought Hoboken’s north end unobstructed views to Manhattan.
The former industrial buildings of the abandoned Maxwell House Coffee plant were not well suited for residential conversion for several reasons. First and foremost the buildings were in very poor condition, contaminated, and cost prohibitive to re-use. Secondly, the location of the existing buildings cut off access to the waterfront. In fact, Eleventh Street Boulevard terminated directly into the solid wall of one of the industrial structures blocking a major view corridor. And thirdly, the structures were too big to easily be converted to residential use. As a result, the site was leveled to make way for an entirely new mixed-use development. Prior to Maxwell House Coffee which occupied the site in the 1930s this site was used as a ball field known as the historic Elysian Fields. It was here that the first known game of baseball was played using modern rules in 1865.
Site Plan Design Concept: One of the main goals of the development plan was to reconnect Hoboken to its waterfront. The layout for the site plan was derived from the city grid as the existing streets were extended through the property to the waterfront to create four new development blocks. This approach would ensure that the new development would integrate into the fabric of the City and preserve the right-of-way and view corridors along Eleventh and Twelfth Streets to the Hudson River. Public access to the waterfront moves through the development to the public esplanade and a new 5-acre waterfront park at the river's edge that includes the restoration of a former historic beach area now home to the Hoboken Kayak Club.
The waterfront plan also includes a converted pier with a free-standing shed for outdoor markets and events and an exhibition baseball diamond. The design team worked closely with City officials and a local waterfront advocacy group to insure that the water’s edge would forever be a public park and not a gated community. The Hudson River Waterfront Walkway wraps the eastern edge of the site and provides pedestrian connections to downtown Hoboken and the NJ Transit Center providing direct access to PATH, rail, light-rail, bus, and ferry service. Additionally, there is a ferry stop at Thirteenth Street directly adjacent to the site.
Architectural Design Concept: The architectural design concept for Maxwell Place is about creating a new urban village on the waterfront with the character and scale of a Hoboken. Unlike other new Hoboken waterfront developments Maxwell Place has a mix of brownstone buildings held together with a contextual architecture of brick and stone. At the base of the buildings commercial retail space reinforces the village-like atmosphere providing convenient retail services and restaurants. Parking levels are embedded behind the principal uses on the lower levels of all the building blocks so that the garages are completely hidden from view.
