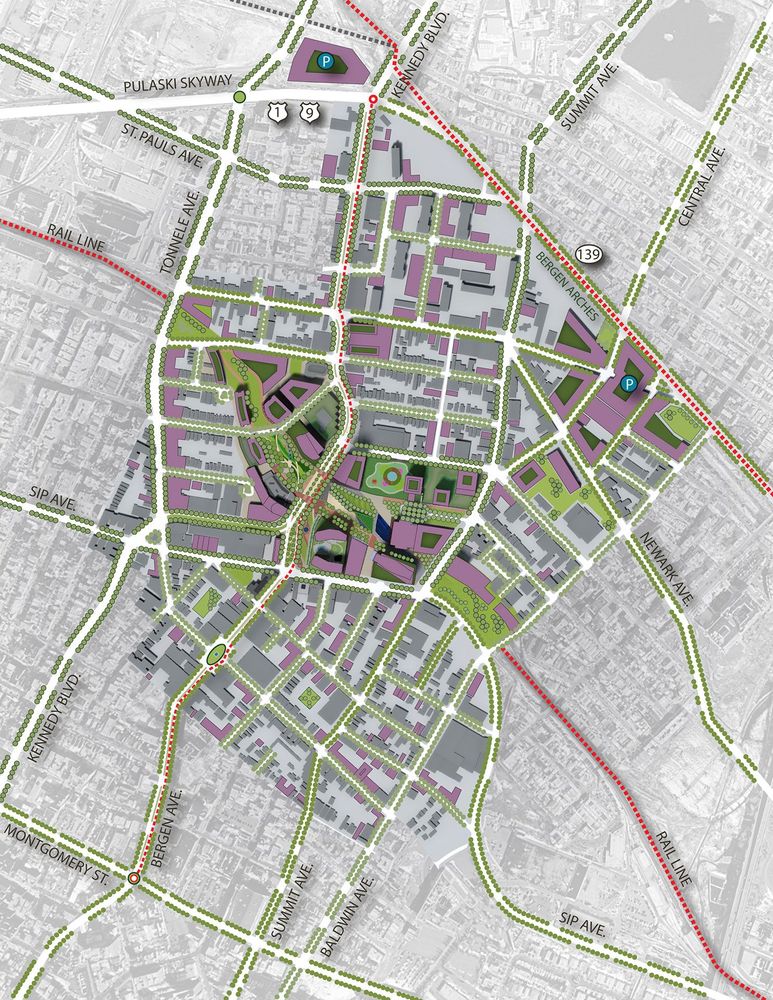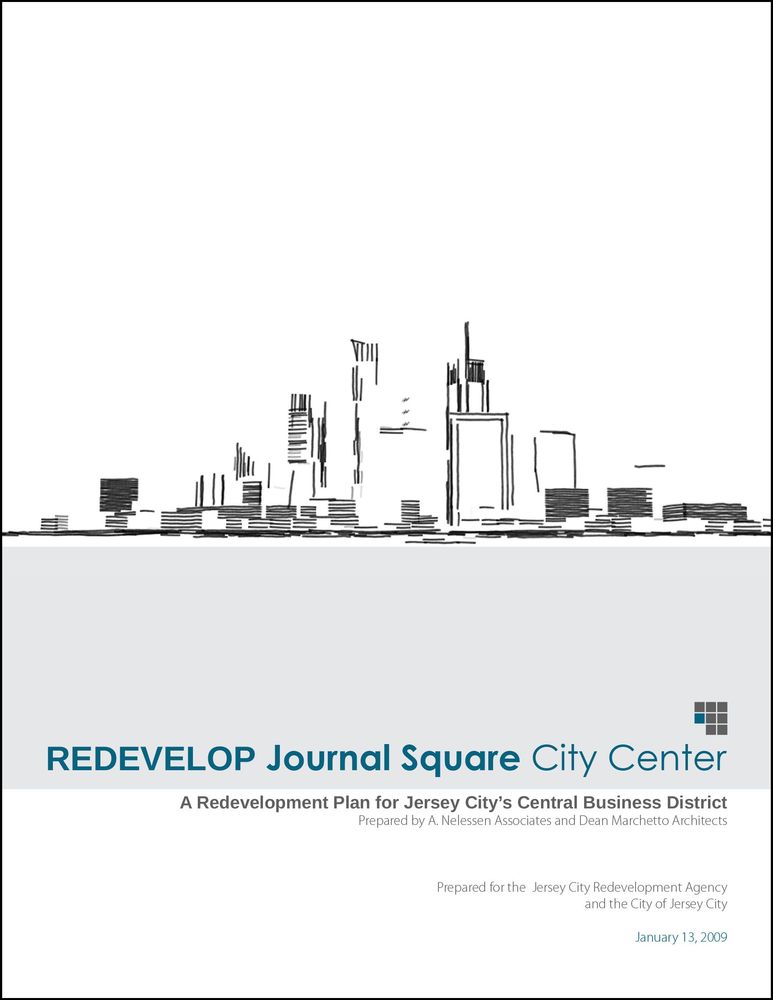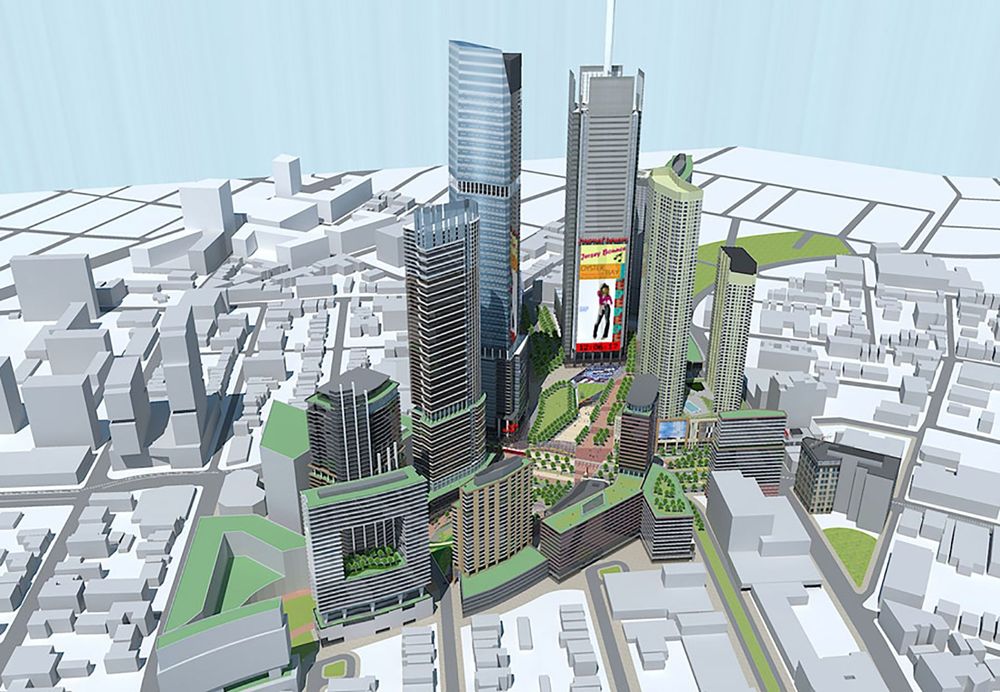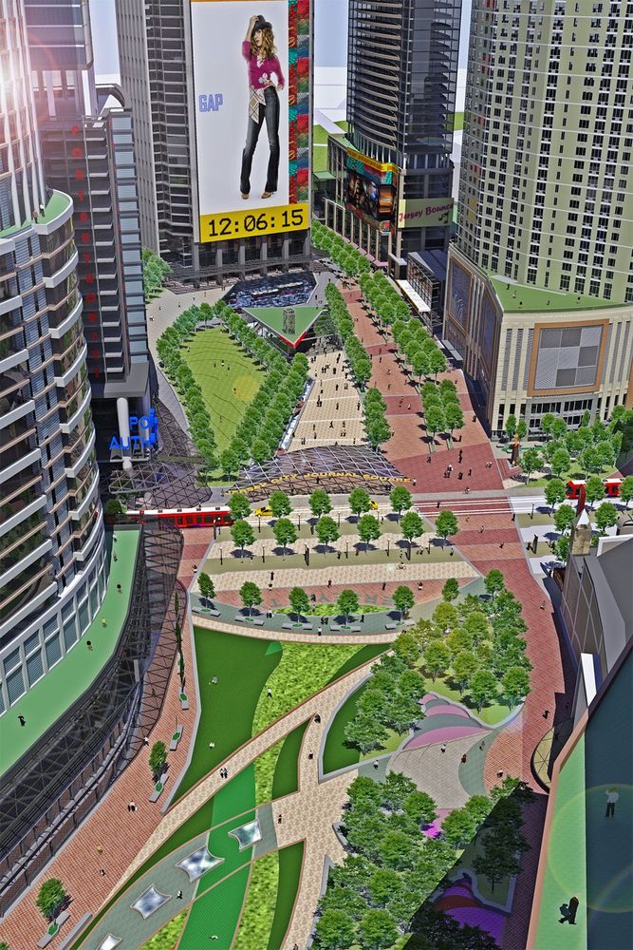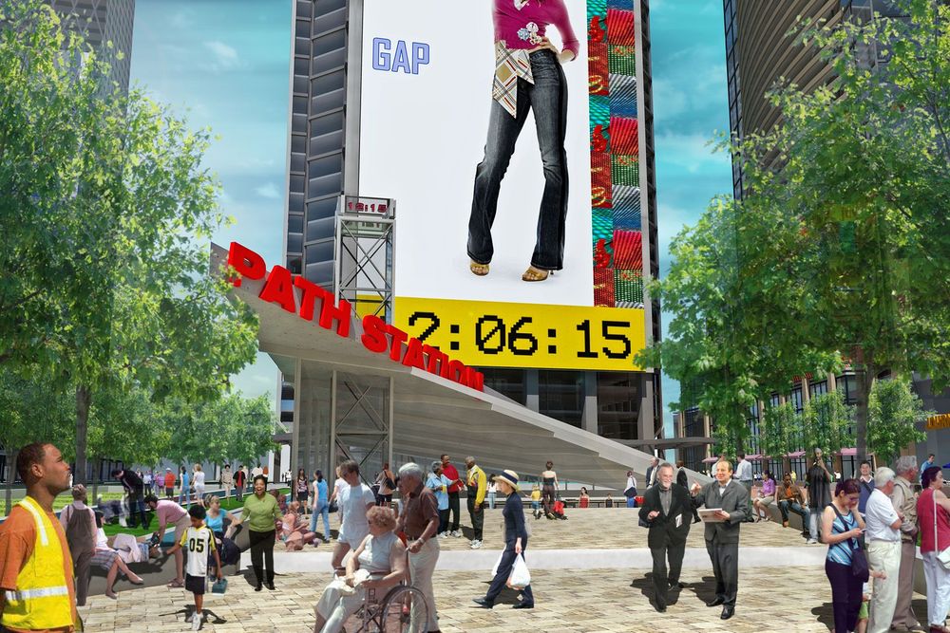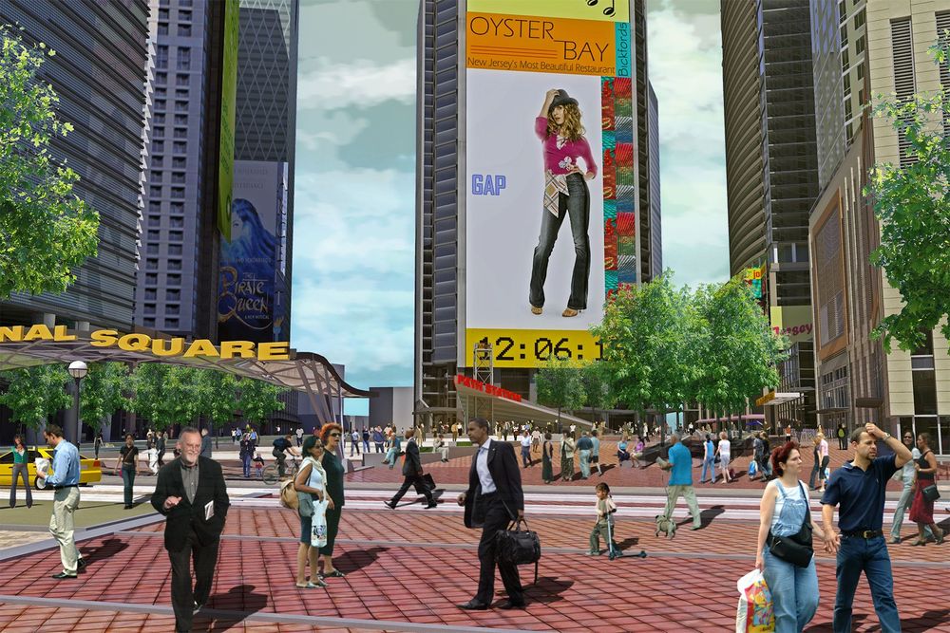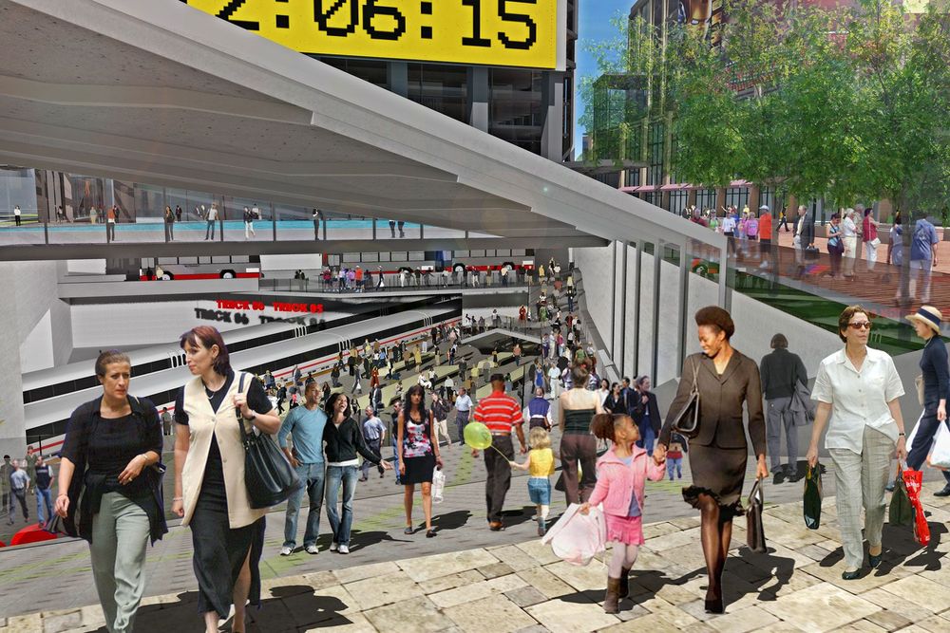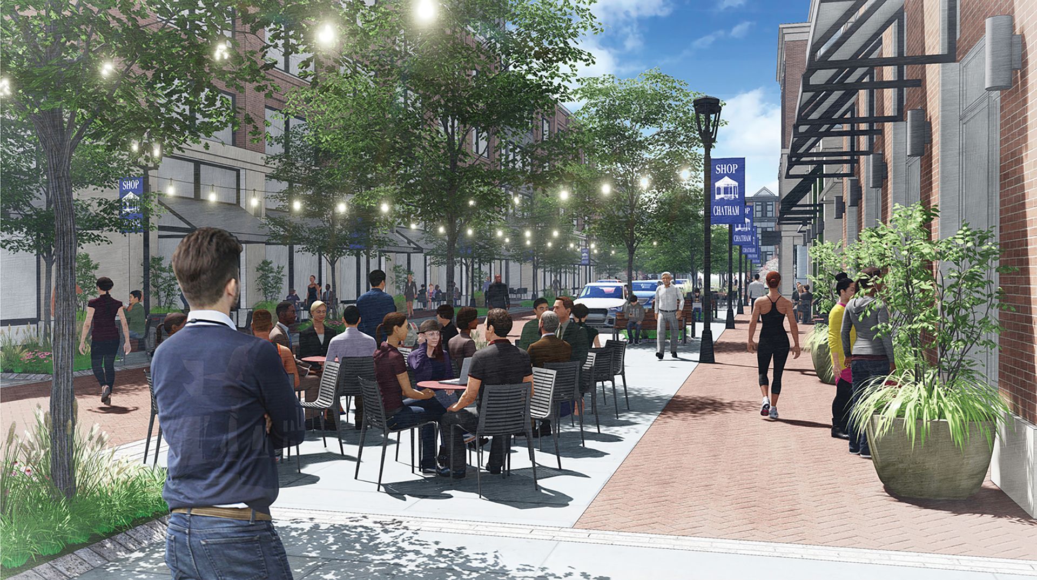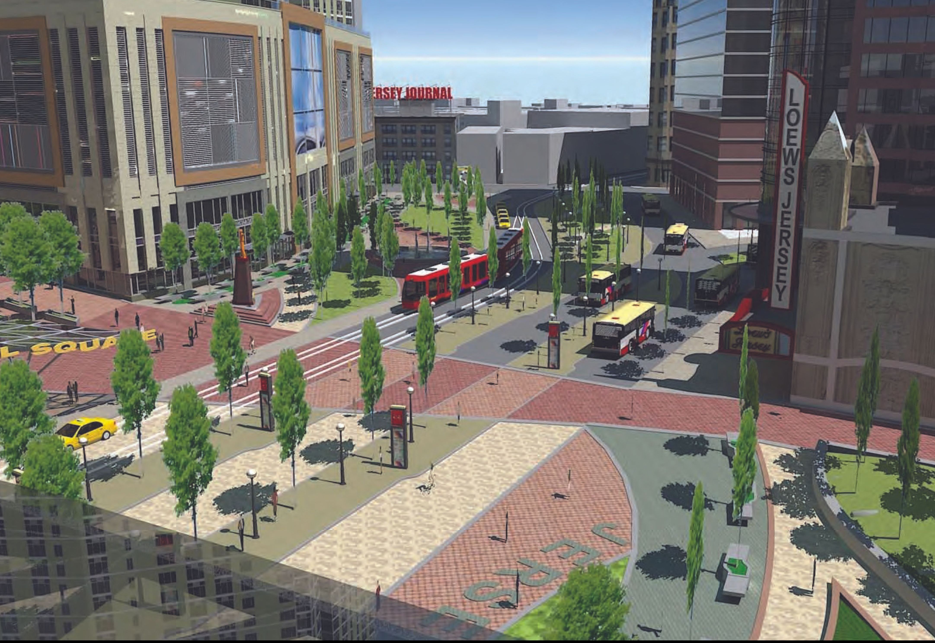
Journal Square Redevelopment Plan
Journal Square Redevelopment Plan
Overview
MHS Architecture in association with A. Nelessen Associates developed this comprehensive Redevelopment Plan that sets forth the terms and conditions under which the 244-acre Journal Square area may be developed. This is a form-based code that defines the building massing, and the character of the spaces between the buildings, and it describes the future vision for Jersey City’s historic downtown. The Journal Square Redevelopment Plan is characterized by transit and pedestrian oriented, sustainable development that exceeds Smart Growth Standards and promotes large scale development that will have a long term positive fiscal impact on the city. The redevelopment seeks to create the opportunity for more people to live, work, shop, and play in the downtown area.
Video Presentation here: https://youtu.be/QQy3LjqxlOo
