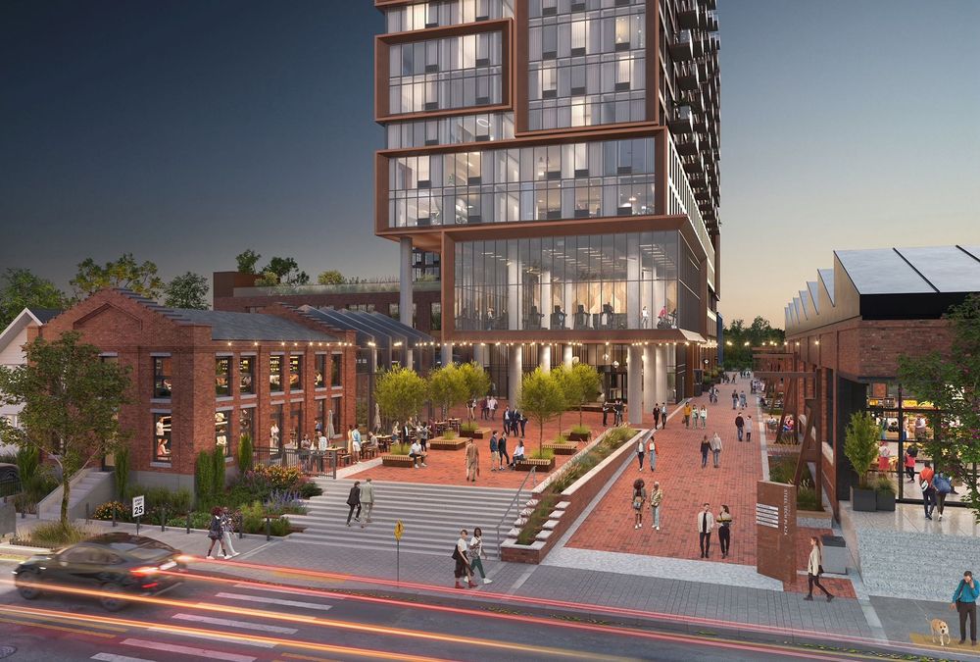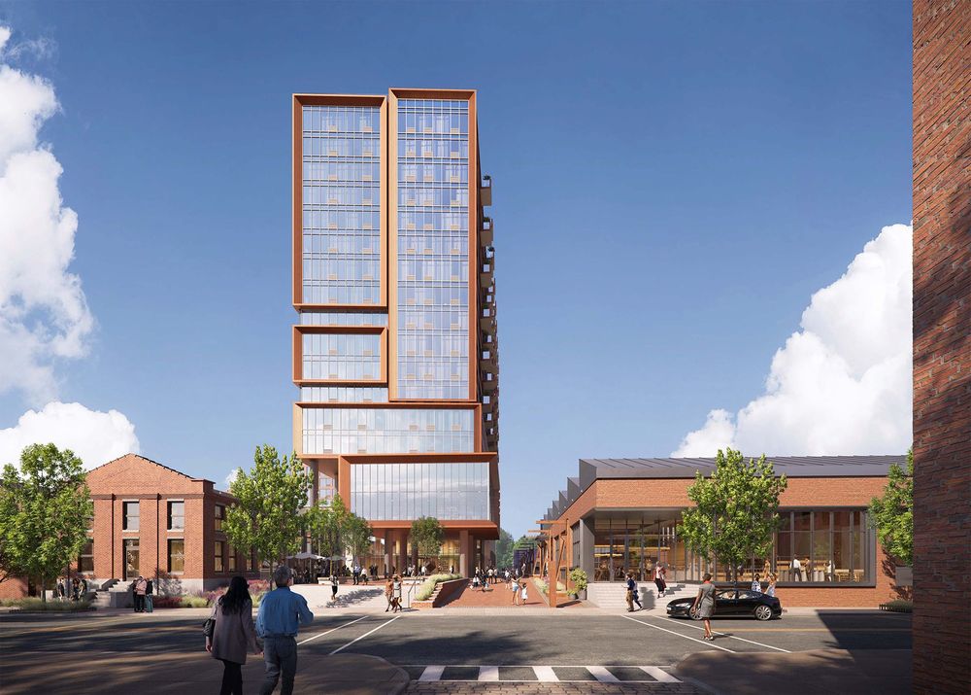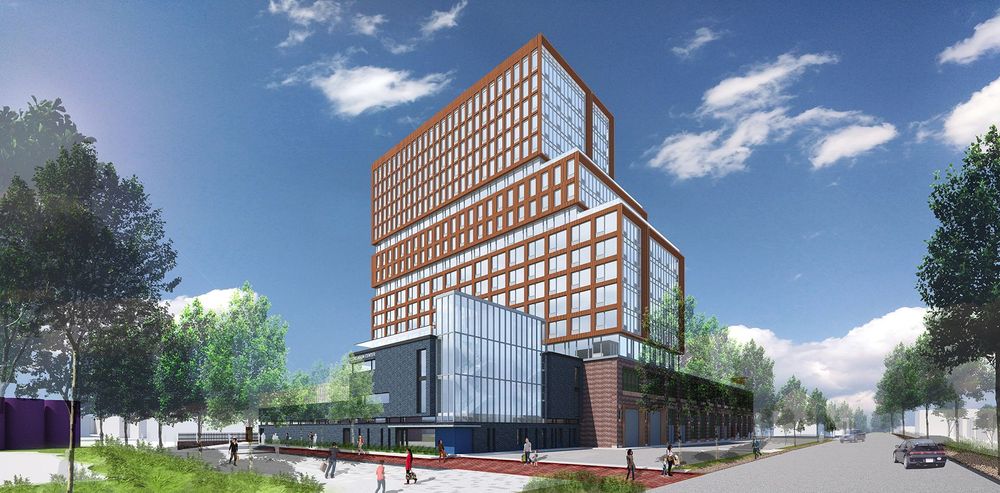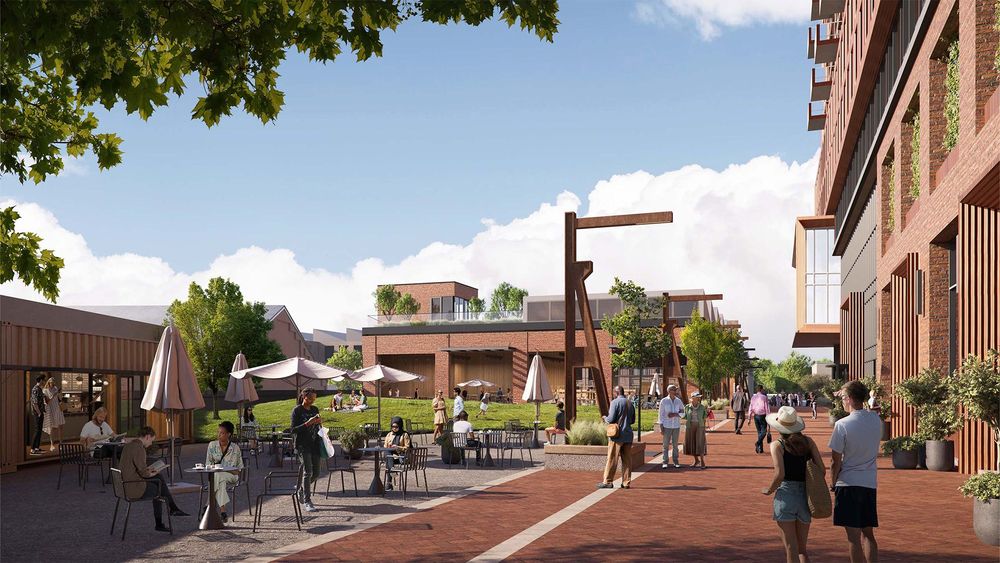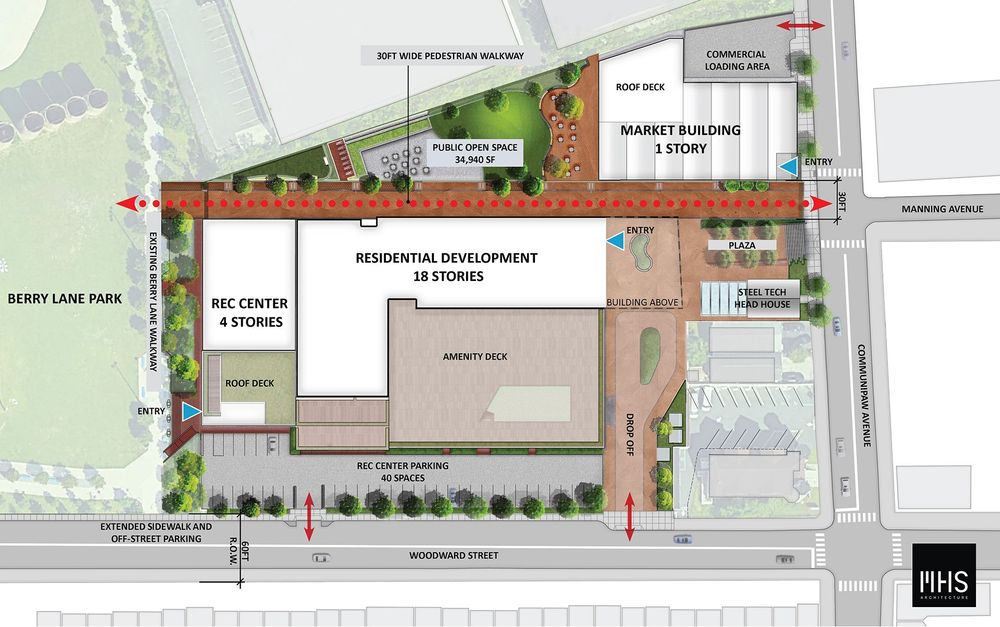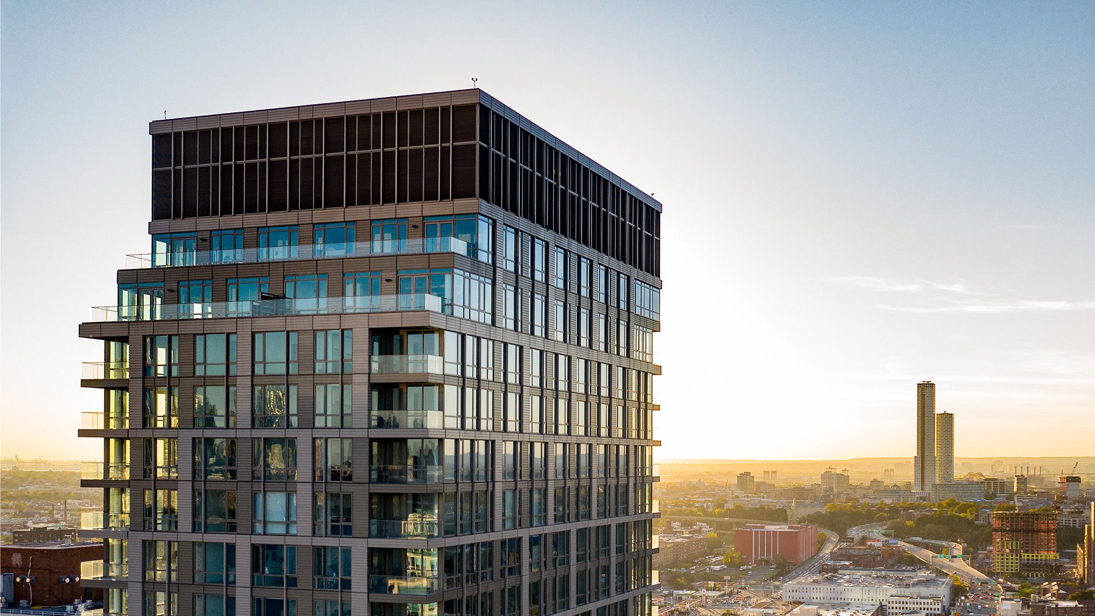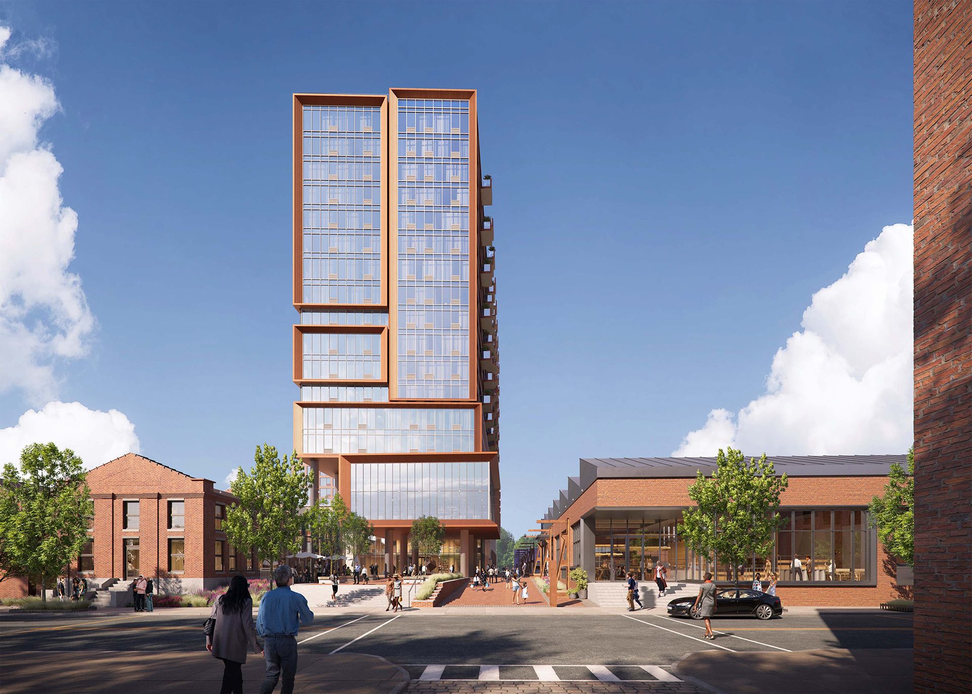
417 Communipaw
417 Communipaw
Overview
As planners, architects, and placemakers we strive to integrate the goals of policy makers, our clients, and the community they serve. Recently the Jersey City Planning Board unanimously approved our proposal for Steel Tech City, a comprehensive vision for a former steel manufacturing site centrally located in the Bergen-Lafayette neighborhood. A community engagement process yielded a plan consisting of a 22,000 sf recreation facility, a 14,000 sf market hall, programmable open space, and a mixed-use development including market rate and affordable housing options. A new pedestrian mews which extends from one end of the site to the other provides a linkage between two existing community parks and provides access to almost an acre of open space which will be activated by cafes, music performances, holiday markets, fitness classes, and community sponsored art and cultural events.
MHS Architecture thanks @SkyLine Development Group for the opportunity to be at the forefront of projects which promote connectivity and inclusivity, while balancing the economic goals of the development team. We believe that achieving this harmony has the power to foster lasting social equity and positive urban change.
