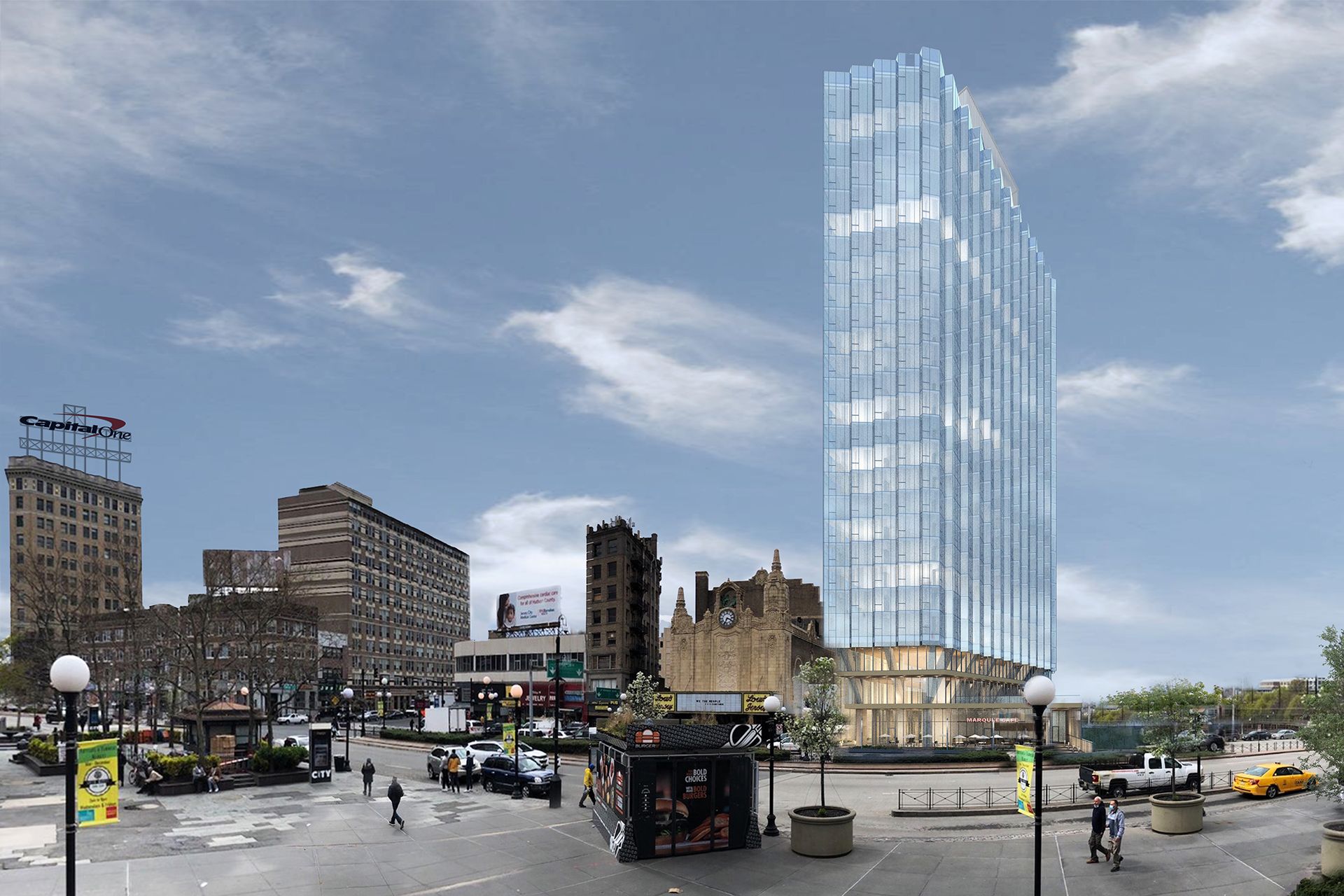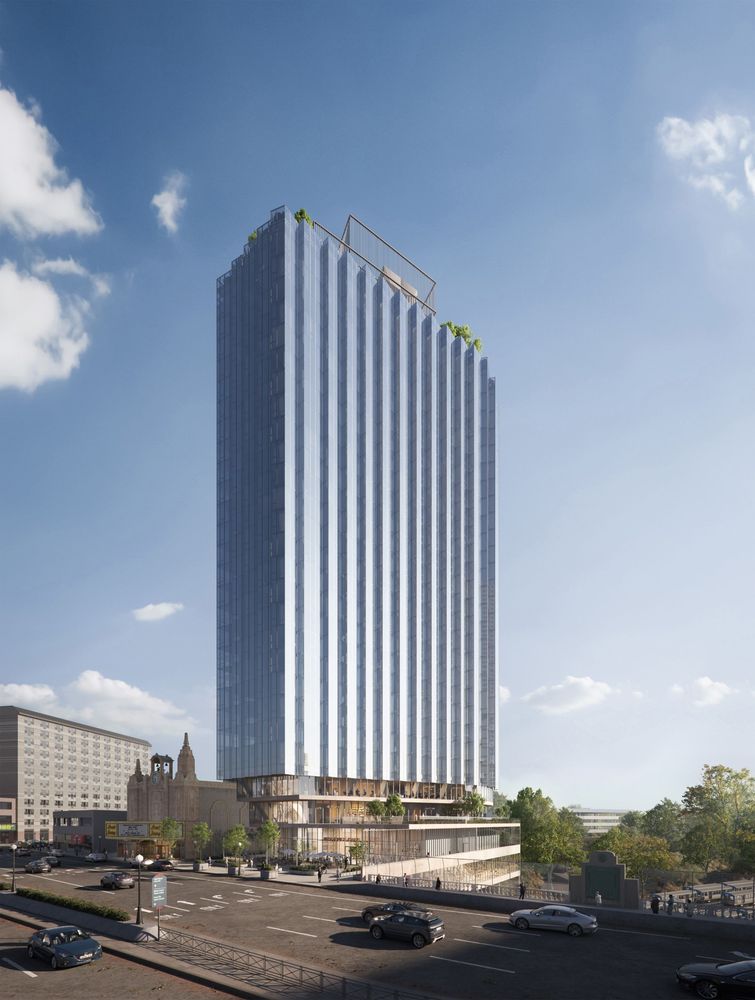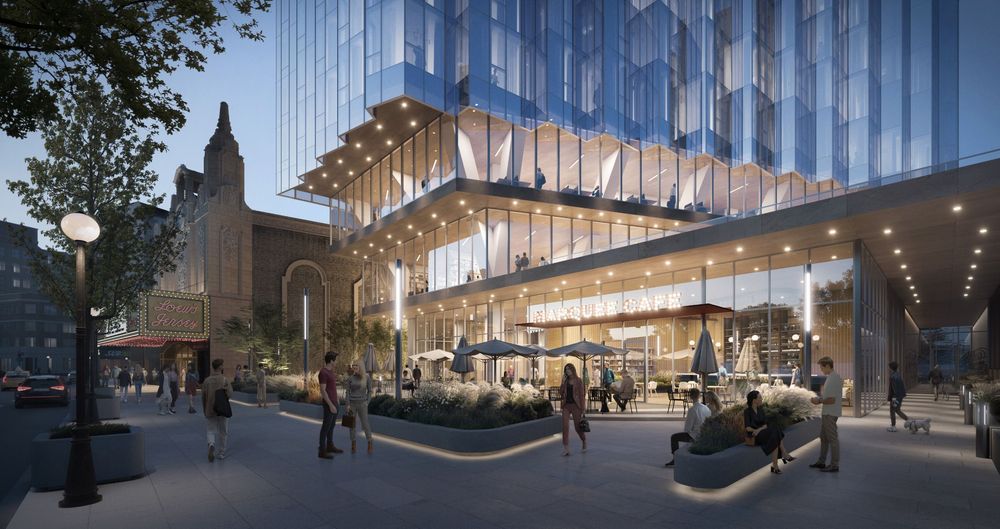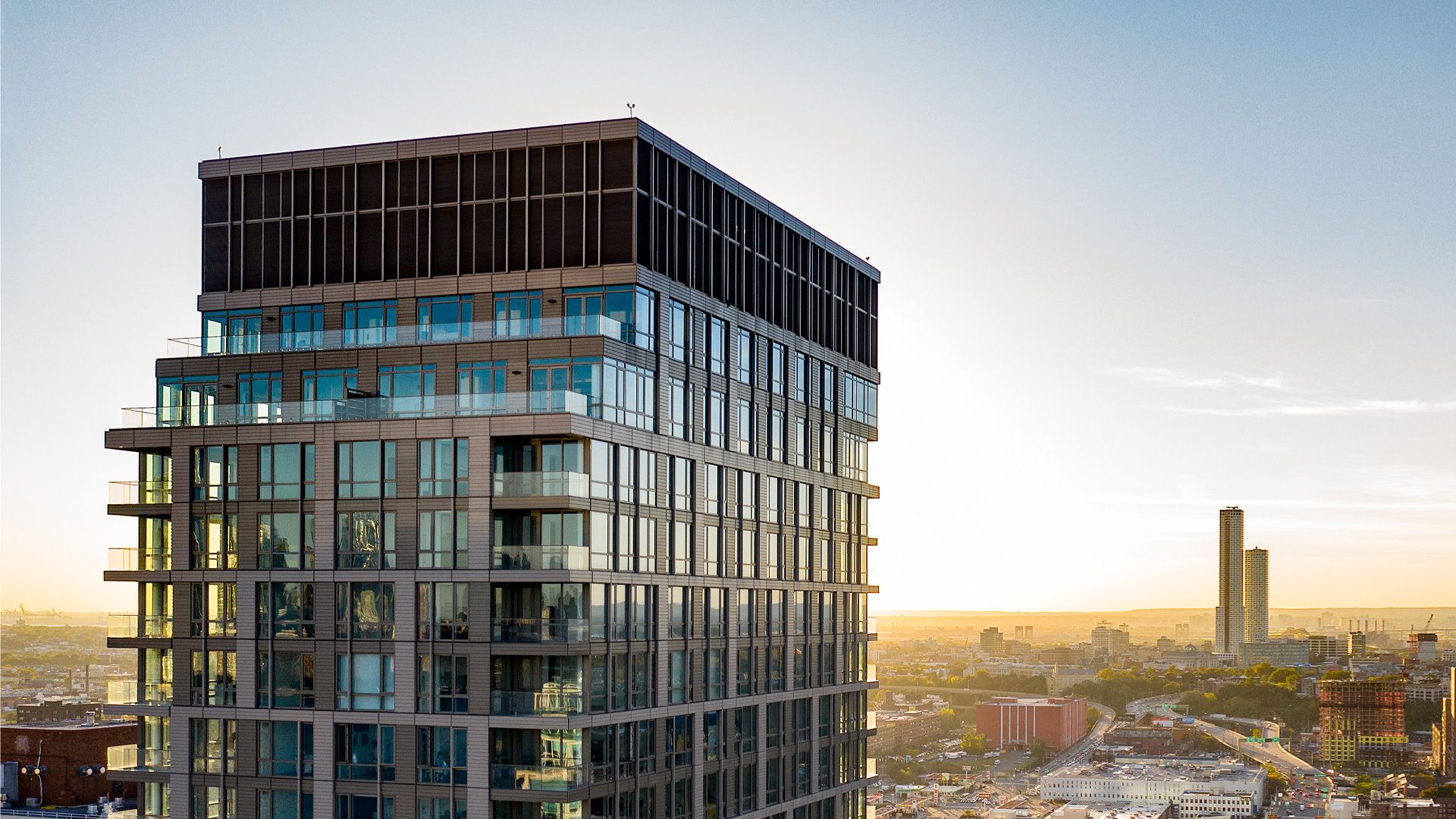
80 Journal Square
80 Journal Square
Overview
MHS Architecture’s project at 80 Journal Square received The Jersey Planning Board’s approval. This 28-story skyscraper will be built next to Loew’s Theater in Journal Square at the site of the CH Martin store. This high-rise mixed-use Development in Jersey City building will deliver 400 units with 40 units being allocated as affordable. There would be 3,000 sf for ground floor retail, 17,730 sf of office space, and 13,825 sf of indoor amenities. The serrated exterior glass façade of the residential tower lifts to the third floor revealing the building's transparent commercial base, like a stage curtain. The base is set back 50 feet from the curb to create a magnificent outdoor plaza designed with a café to augment the theatergoers’ experience at the Loews. Some of the commissioner's comments include: “What an incredible design and project. Loved the design. For sure, it’s a transformation, a great addition to Jersey City. The variances are justifiable. What a great job. I vote aye,” “It’s an amazing project. I hope that it gets built soon. I’m proud to see that type of building go up in Journal Square,” “I have lived in the Journal Square area for more than 40 years. It looks fantastic. India Square is going to get the arches, and this area will look so well. I’m going to vote aye,” “Great design. I think that public plaza is going to be a great addition. I certainly appreciate the affordable housing and the lack of PTAC units. I happily vote aye,” The project was ultimately approved unanimously (5-0).






